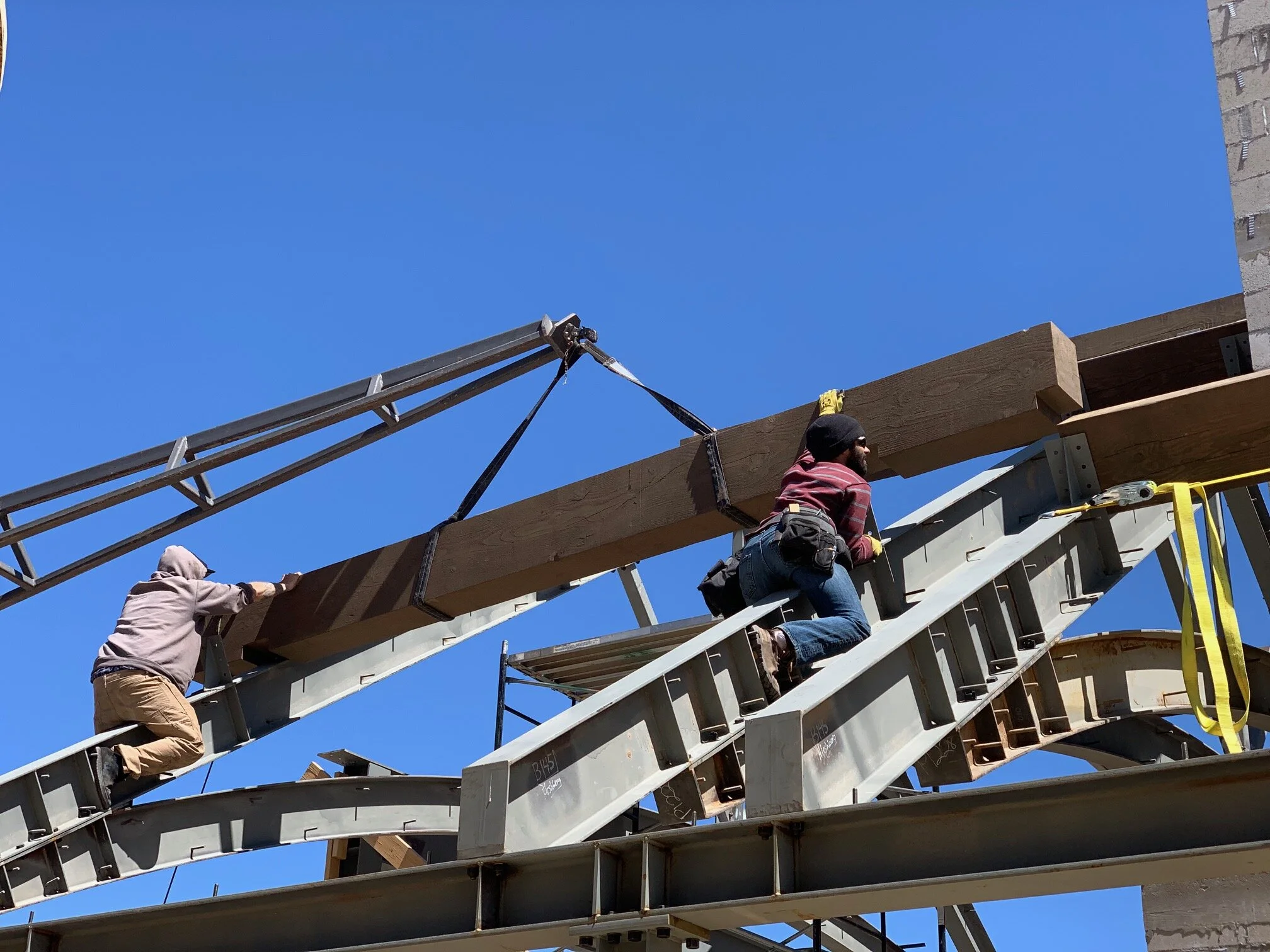Services
Site it.
It all begins with an idea and how you want to turn that into reality. Land is integral to who we are. How we care for it is critical. This phase of “site analysis and investigation” will study topography, drainage, access, sun, wind and of course, views inherent to the site. This will inform options of how the house will best fit into the land.
Dream it.
So how does this idea find reality? This phase of programming and planning will define and balance your “needs” vs “wants” by organizing home functions and space arrangements, and create an agreed-to budget and schedule. We will explore options together that best fit a collective vision for the house.
Realize it.
Schematic Design will re-form all that data into a design. Hand crafted drawings are developed - I find it much more intuitive to understand scale and composition when working on a drawing board with pencil - rather than assembling bits on a small computer screen. Physical models are built rather than computer generated renderings that can fool the eye. And it culminates in a pricing set for the contractor to support their first estimate.
Define it.
Full scope Construction Documents including interior design and selection of fittings, fixtures and finishes. Thorough integration of structural and mechanical engineering. Electrical lighting selected, located and coordinated. All in concert with general contractor input on constructibility and budget.
Build it.
In SW Colorado, it seems as if architectural support of the construction process has gone the way of the covered wagon. Well, not here. Every project has proper representation on the phone, in showrooms and on site to keep the design vision intact, manage potential change, and support issue resolution that comes with any build.




